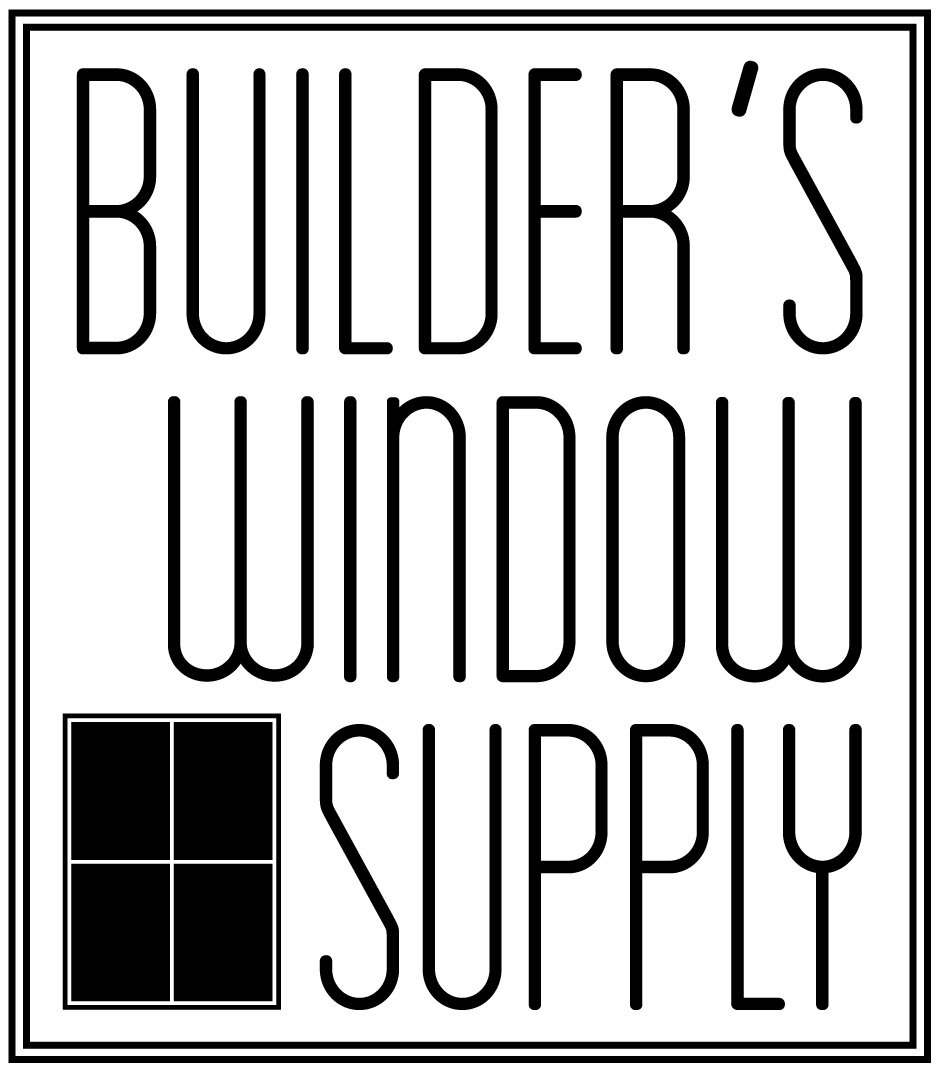Wall Thickness in Relation to Jamb Depth
Wall thicknesses and window jamb depths are crucial considerations in construction and renovation projects in San Diego. Here’s a breakdown of how these factors relate to inside drywall finish:
Standard Wall Thickness:
In residential construction in San Diego, standard wall thicknesses often range from 4 inches to 6 inches.
For commercial buildings or areas requiring higher insulation values, wall thicknesses can be greater, up to 8 inches or more.
Inside Drywall Finish:
Drywall thickness commonly used for interior walls is 1/2 inch (12.5 mm) or 5/8 inch (15.9 mm) for fire-rated applications.
This drywall is typically applied on both sides of the wall, contributing to the overall wall thickness.
Window Jamb Depth:
The jamb depth of a window refers to the distance from the interior surface of the wall to the outermost edge of the window frame.
Common jamb depths include 4 9/16 inches (116 mm), 5 1/4 inches (133 mm), and 6 9/16 inches (167 mm), though custom sizes are also available.
Relationship Between Wall Thickness and Jamb Depth:
Flush Installation: For a flush installation, the jamb depth should ideally match the wall thickness. This ensures the window sits evenly with the interior drywall surface.
Reveal Installation: If a reveal installation is desired (where the window is set back from the drywall), the jamb depth will exceed the wall thickness. This creates a recessed effect around the window.
Considerations for Renovation:
When replacing windows in existing structures, the existing wall thickness and drywall conditions must be carefully measured to ensure compatibility with new windows.
Adjustments may be needed in some cases, such as adding extension jambs or adjusting the frame to fit within existing wall constraints.
Customization and Architectural Styles:
Architectural styles and design preferences may dictate non-standard wall thicknesses or jamb depths to achieve specific aesthetic or functional goals.
Custom window solutions can accommodate various wall configurations to maintain the desired interior and exterior appearance.
EXAMPLE: For example, 3 ⅝” metal stud plus ⅝” sheetrock (each side, which is 1 ¼” total) equals a 4 ⅞” wall thickness. When you add the additional inch for the backbend, your jamb depth in this case is 5 ⅞”. Voila!
Understanding these relationships helps architects, builders, and homeowners select appropriate windows that integrate seamlessly with the interior drywall finish while meeting structural and design requirements. Always consult with a window expert or contractor for precise measurements and recommendations tailored to your project.
